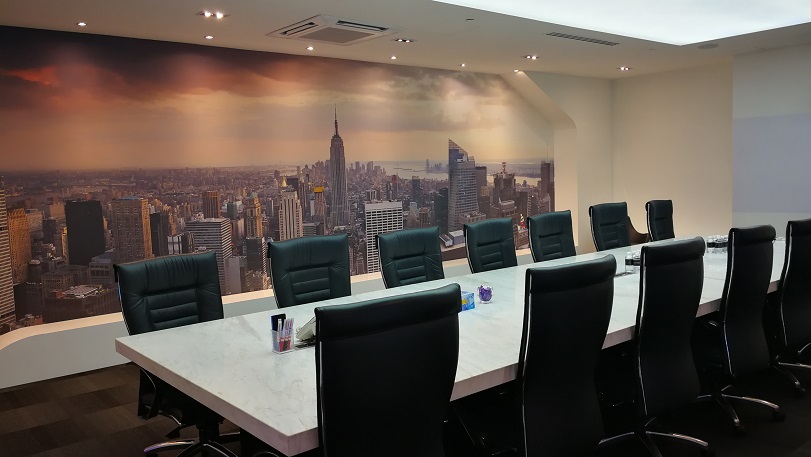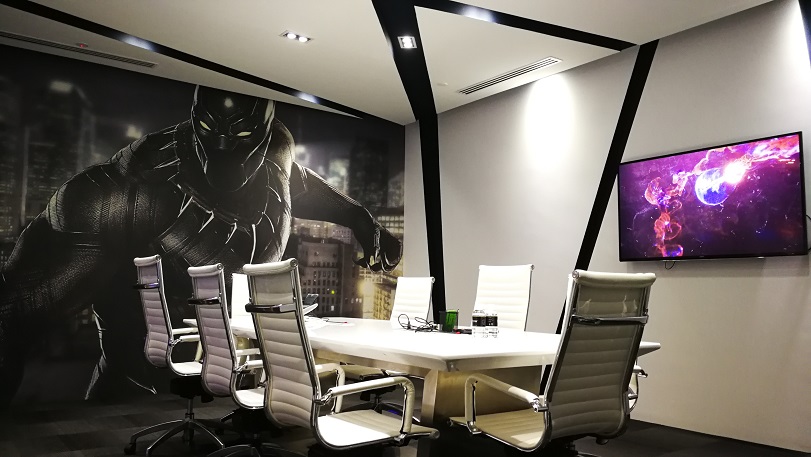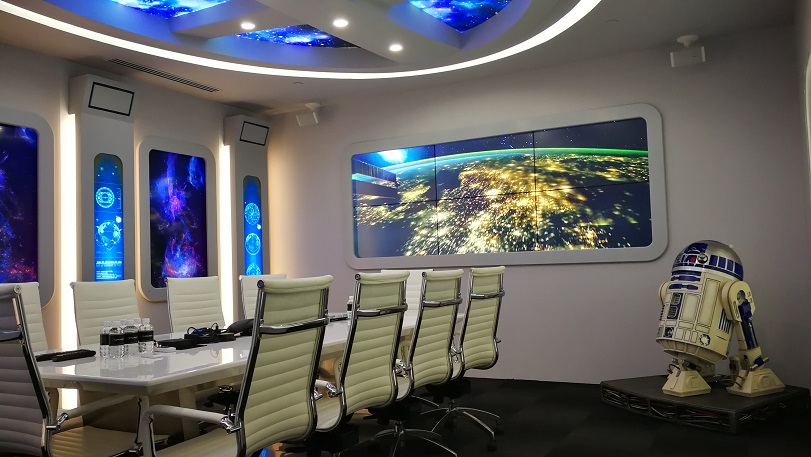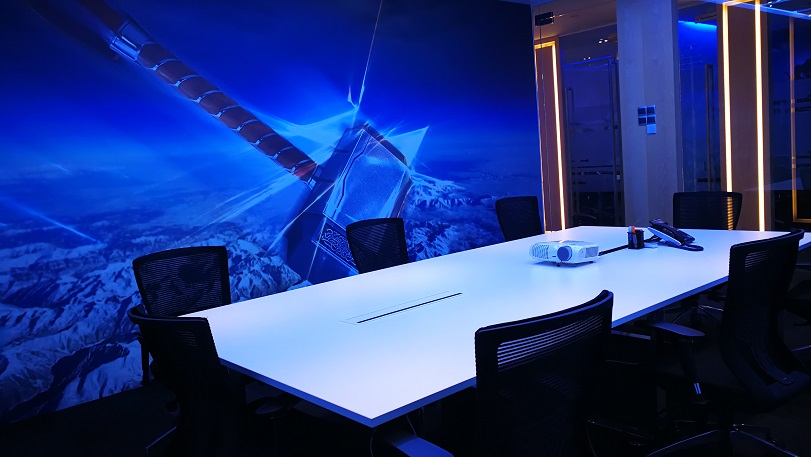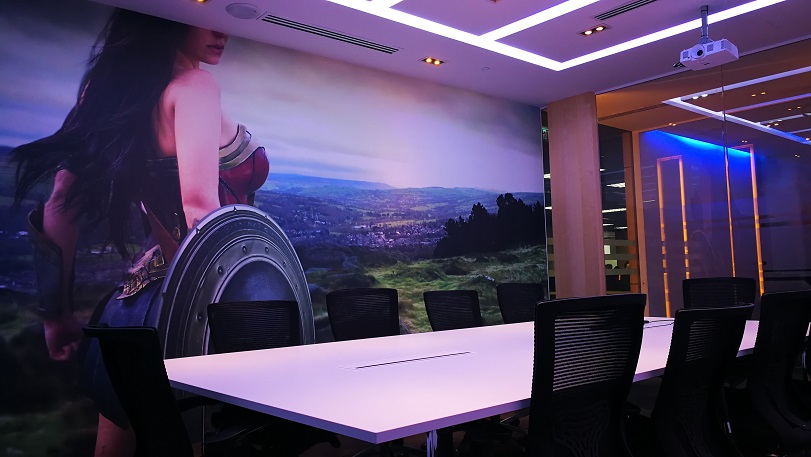Workplace contentment is all about having an awesome boss, friendly co-workers and challenging responsibilities. These attributes make stepping into an office feel more like a privilege than work. But let’s be honest, having a cool office can’t hurt.
Fusionex has a multitude of employees, each and every one of them focused on a variety of fields across software, research, marketing, sales, operations and more, too many to name. Thanks to their diverse skills and talents, there is no doubt that each and every one of them is a superhero.
And like all superheroes, they need a base of operations. Superman has his Fortress of Solitude, Batman has his Bat Cave and Doctor Strange has the Sanctum Sanctorum. Meanwhile, teams of superheroes such as the Avengers, Justice League and X-Men have the Stark Tower, Justice League Watchtower and X-Men Mansion respectively.
So what about Fusionex?

There is quite possibly no other office that has as many meeting and discussion rooms as Fusionex. That is why we needed a working system in which rooms could be easily identifiable. While some organizations may choose to name their rooms after countries or flowers, we decided to go with a superhero theme.
At first, we wanted name them after iconic comic book locations such as Asgard, the Batcave and the Fortress of Solitude but in the end we chose to go with a simpler system by just naming the rooms after the individual superheroes.
Enter the Office of Superheroes!
The team of imagineers who conceptualized the office layout were a mix of comic book fans and people who have only a passing familiarity with superheroes. This included the office’s design, concept and wallpaper contribution, which came from different team members from different departments.
We wanted to move beyond template designs like minimalist, modern or traditional. We wanted something unique. At the time, interior designers were split. Some wanted a clean look while others wanted a futuristic setting. It’s rare to see a design that is both futuristic and clean. Despite the differing opinions, we decided to collect all the ideas and apply it to every floor.
It would be deemed that if all ideas were approved, it would result in a mishmash of disparate concepts. This hodgepodge, however, was the intent as it would reflect the ideas, innovations and characteristics of our staff. As it was designed internally, it would be a celebration of differences and contributions as all viewpoints would be reflected in the final result.

Some may think that the layout of an office plays a vital role in motivating the staff. However, we believe that it is merely an engine starter that serves two purposes. Firstly, the staff would appreciate how the office design turned out as it was their blend of collaborative ideas that lead to the final result. Secondly, as the office is more intimate to the staff, the staff would be more attracted to the office itself.
Furthermore, the design of our office was to reflect Fusionex’s culture to a certain extent as it is a powerful element that shapes work enjoyment, work relationships and work processes, which can be hard to see except through its physical manifestation at the workplace. A number of colleagues will immediately appreciate the nice things in the office while those who don’t see the immediate wonders may learn what they are used for in time.
Regardless which category one may belong to, the facilities are there for all to indulge and enjoy. How hard one decides to work or play is completely dependent on what they want out of their work-life balance. What we do is to provide the means for those who wants to embrace it.



